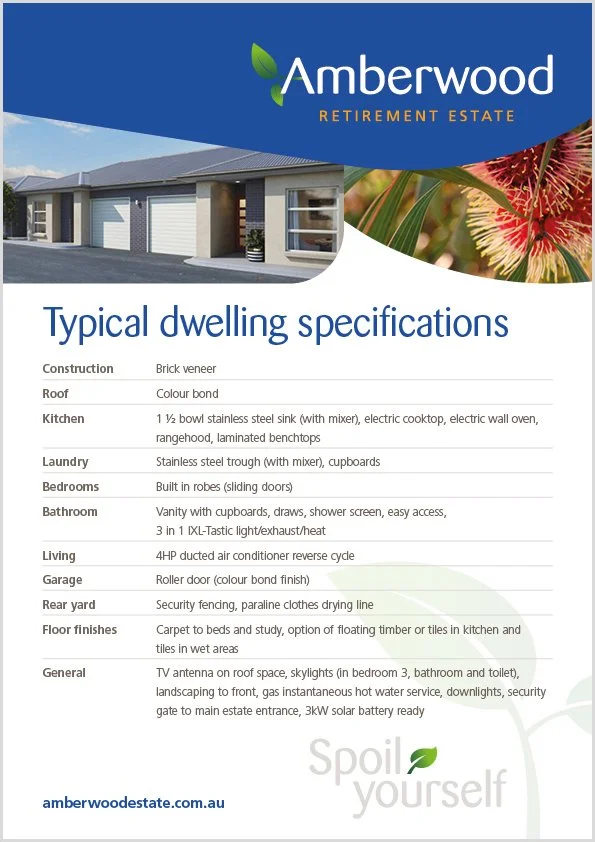
Facilities
Typical dwelling specifications
Construction: Brick veneer
Roof: Colour bond
Kitchen: 1 ½ bowl stainless steel sink (with mixer), electric cooktop, electric wall oven, rangehood, laminated benchtops
Laundry: Stainless steel trough (with mixer), cupboards
Bedrooms: Built in robes (sliding doors)
Bathroom: Vanity with cupboards, draws, shower screen, easy access, 3 in 1 IXL-Tastic light/exhaust/heat
Living: 4HP ducted air conditioner reverse cycle
Garage: Roller door (colour bond finish)
Rear yard: Security fencing, paraline clothes drying line
Floor finishes: Carpet to beds and study, option of floating timber or tiles in kitchen and tiles in wet areas
General: TV antenna on roof space, skylights (in bedroom 3, bathroom and toilet), landscaping to front, gas instantaneous hot water service, downlights, security gate to main estate entrance, 3kW solar battery ready.
Floorplan


